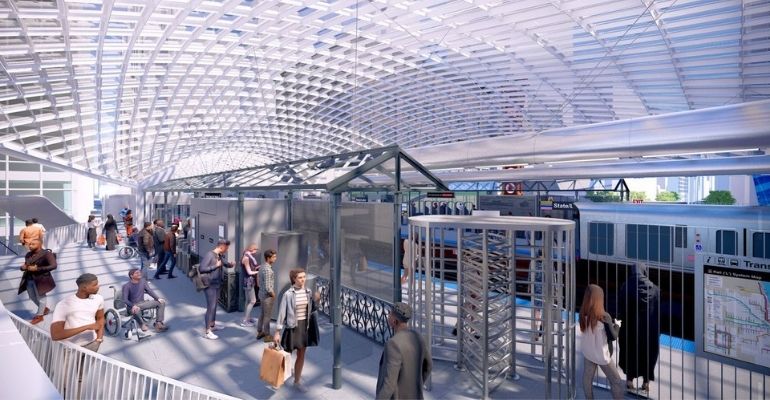Architecture firm Skidmore, Owings and Merril (SOM) recently unveiled new preliminary designs for the State/Lake station and Red Line Connection in downtown Chicago.
The State/Lake station is the second busiest station in the Chicago Transit Authority (CTA) network and has two platforms. This ‘L’, or elevated, station is located at a junction in the Chicago Loop, serves six of Chicago’s eight train lines, and is also connected to pedestrian and bus routes.
The CTA is joined by the Chicago Department of Transportation, and the City of Chicago, as commissioners of the State/Lake station project.
"In addition to accessibility, this project also demonstrates our commitment to the full revival of the Loop—which is the economic engine and cultural hub of our great city,” Lori Lightfoot, Mayor of Chicago, said.

IMPROVED SAFETY, ACCESSIBILITY, AND LIGHTING AT THE NEW STATE/LAKE STATION
Working along with TranSystems and a local consultant team, SOM’s new design proposes wider and safer platforms, a glass canopy over the station, an accessible fly-over bridge, elevators to the elevated and Red Line platforms, and street-level public realm enhancements.
The glass canopy will feature a bird-friendly frit pattern for protection from the weather. Meant to permit daylight into the station, the canopy draws inspiration from Chicago’s bascule bridges and skyscrapers, including the John Hancock Center and Willis Tower.
The canopy will provide sweeping views of the State Street corridor, including the Chicago Theatre marquee, historical buildings, and architectural landmarks. Further, historic materials currently in place at the station will be functionally integrated into the design.

At the western end of the State/Lake station, a glass and metal-clad bridge will be put in place to connect elevators and stairs for improved accessibility, in addition to widened platforms and an increased number of exits.
The design also involves structural improvements at the station’s intersection. This includes removing any obstructive columns, improving safety parameters for traffic along State Street, upgrading street-level lighting, widening street corners, improving pedestrian crossings, and connecting the State/Lake station to the north plaza.
“The new State/Lake station will be a gateway to downtown for Chicagoans and visitors alike,” Scott Duncan, SOM Design Partner, said. “As one of the most visible stations in the CTA network, the design is reflective of both its location and the needs of riders, with a soaring glass canopy, comfortable spaces for passengers, and fully integrated accessible design for riders of all mobility levels.”
Photo credit: www.bdcnetwork.com/som-redesigns-chicago%E2%80%99s-statelake-station
WANT MORE REAL ESTATE INSIGHT?
Subscribe to the Cityscape newsletter here

