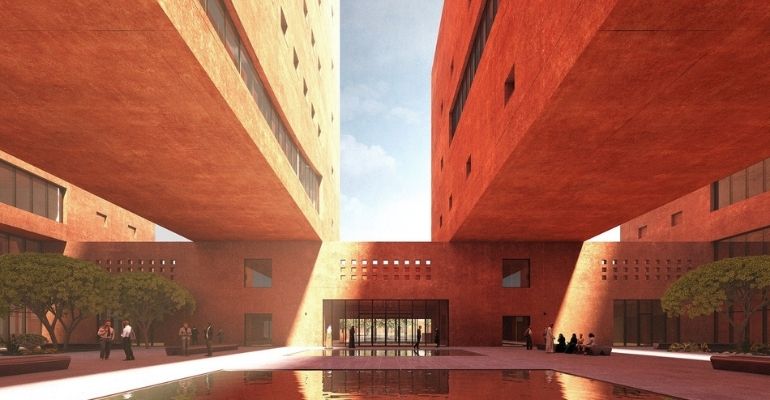Earlier last month, Adjaye Associates unveiled images of the campus for The Africa Institute in Sharjah.
Located in the Al Mankah neighbourhood, The Africa Institute campus is a connected row of five rusty-red high-rise buildings, conceptualised as a citadel.
“I envision the new campus as a springboard, connecting and embodying the incredible history of Africa, the African diaspora, and the Arab world,” David Adjaye said about The Africa Institute.
On completion, the Institute will be home to studies around the African diaspora in the Arab world, with new higher education programmes to be introduced in 2023. A part of the project will see Africa Hall, where The Africa Institute is currently based, renovated to fit the new designs.

THE AFRICA INSTITUTE CAMPUS IS BUILT USING LOW CARBON CONCRETE
A courtyard within the campus acts as a shared space, inspired by Gulf, Timbuktu, and Hausa architecture, with its trabeated solid masonry facades. Floating volumes above the ground floor border the short side of the courtyard, and house segments of The Africa Institute, such as Teaching, Learning and Administration.
A fifth floating volume towards the south of the courtyard, the renovated Africa Hall, features large overhangs meant to control heat while improving building performance without relying on larger, more technical infrastructure.
The interiors of The Africa Institute are connected by patios and support spaces, and supported mainly by plinths. Its exteriors, meanwhile, integrate four solid facades that mitigate exposure to direct sunlight. The walls absorb the heat in the day time, and release it at night.
The structure of the entire campus is built using low carbon concrete.

Small square openings and wider horizontal openings dot each of the facades, although in a unique arrangement for each of the facades.
The Africa Institute campus, which spans 31,882 square metres, also has a unified basement for plant and storage requirements, aside from a Lecture Theatre for public programmes.
Architectural Record further reported that each of the five structures of The Africa Institute campus will vary from four to seven stories connected by two two-story ground-level horizontal bars.
The rectangular plan for the campus includes access points on all four sides. Apart from classrooms, faculty rooms, a library, and archives, the campus will feature an auditorium, café, and bookstore. The courtyard itself will have reflection pools and native greens.
Photo credit: www.archdaily.com/965690/adjaye-associates-reveals-design-of-the-africa-institute-in-uae/
EXPAND YOUR REAL ESTATE KNOWLEDGE
Subscribe to the Cityscape Intelligence newsletter here

