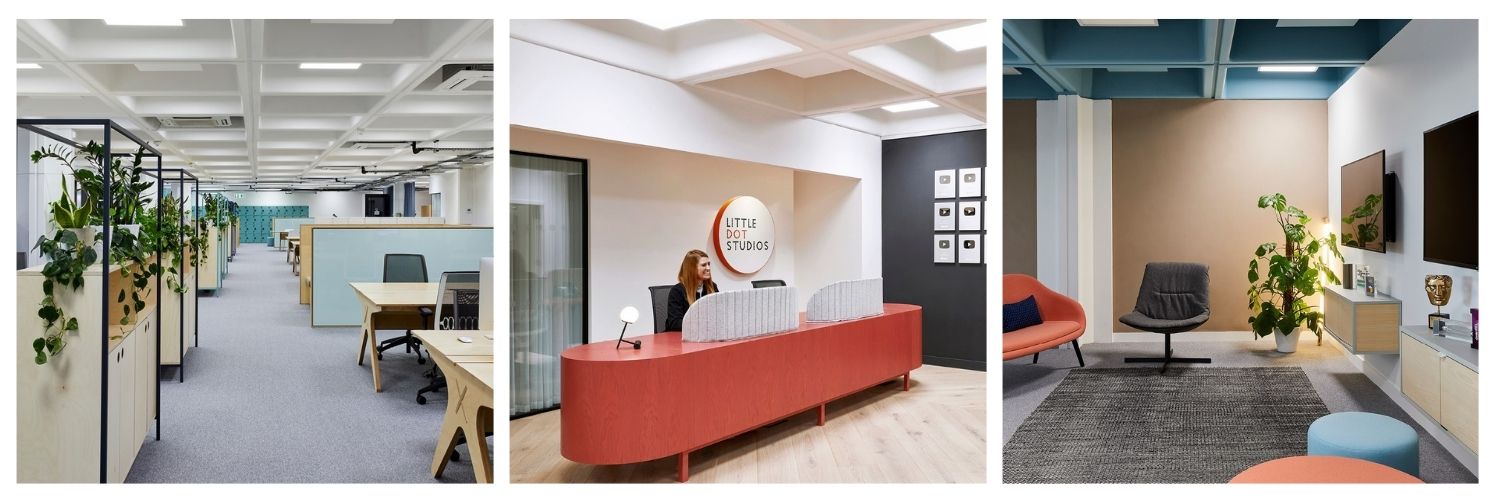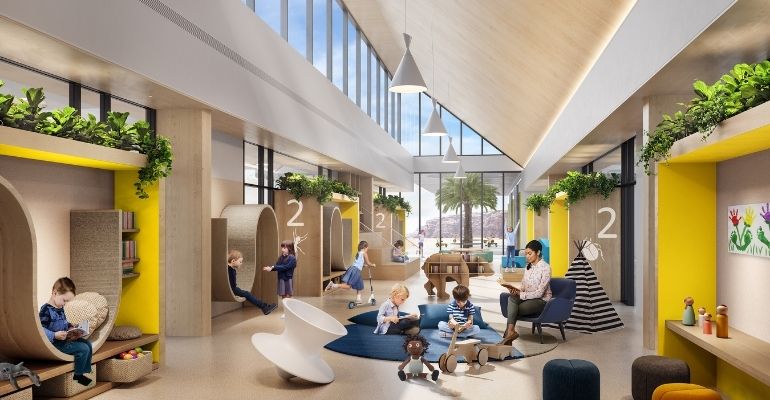WHAT ARE SOME OF THE BIGGEST CHALLENGES FOR DESIGNERS AND ARCHITECTS POST-2020?
We are a boutique design studio based in London, working on international projects, so from a global perspective we think the biggest challenge would be holding onto some of the positives that have emerged from the pandemic after each territory begins to ease restrictions. It has been over a year since The World Health Organisation first declared the outbreak of COVID-19 a pandemic and we have since seen the very positive effects on the environment and communities; wildlife habitats thriving as human activity decreased, communities pulling together to help each other in new ways, better awareness of mental health and wellbeing - and big corporate companies supporting families working from home in a capacity never imagined before. It has also been wonderful to see a flourishing of creativity as people and businesses have adapted to the change. Local artisan trades have been noticed, using new technology to connect people, customers and services - from home deliveries to online learning and virtual theatres.
However, as designers and architects, our challenge is how can we best support our clients and projects to encourage the pandemic’s positive effects to remain in a sustainable way? I think we can all sense the frustration of people wanting a return to some degree of normality; to travel, to be inspired, to socialise and to be hugged! As creatives, we need to think even more carefully about the possible scenarios and user behaviours - allowing for flex and future proofing whilst not unravelling all the good changes.
THERE HAS NEVER BEEN A BIGGER EMPHASIS ON SPACE AND DESIGN - FROM REDESIGNING F&B TO NEW OFFICE DESIGNS POST PANDEMIC - WHAT HAS BEEN THE BIGGEST SHIFT TO HOW YOU DESIGN FROM PRE-PANDEMIC TO POST?
Our design approach typically involves tailoring a space to meet a client’s requirements whilst offering flexibility. I think engineering flexibility through ‘multi-use space’ is even more relevant post-pandemic. For example, an office building will have to be much more than a desk and meeting room filled space - the building will now have to work harder to attract staff back into the work community and support their needs when they choose to be there. Surveys show that most people only want to return to the office some of the time for critical face to face meetings, deep work concentration tasks, or just to escape the familiarity of home! We are currently working with an office client who has recognised these needs and will be providing a variety of new post pandemic work settings such as dedicated ‘Zoom booths’ and a ‘Wellness’ floor where staff can engage in a slower, more ‘mindful’ pace of work in support of mental health and productivity.
For F&B spaces, the focus will be on outdoor coverage as restrictions ease - a new celebration of al fresco dining. In terms of long-term post pandemic F&B design, it may be that outlets need to be more mobile and ‘pop-up’ to future proof any further pandemics.
WHAT WAS THE MOST MEMORABLE PROJECT YOU WORKED ON DURING THE PANDEMIC AND WHY?
Our most memorable project was for Little Dot Studios just because the project went through the rollercoaster ride of the pandemic, but came out thriving due to the positive outlook of the client and the other design consultants.
Little Dot is an online broadcaster, producing and managing content across various media platforms. For the last six years, the company has grown exponentially and as a result bounced between temporary office locations. 2020 was their year to lay down roots and create a home base for their founders as well as their predominantly millennial workforce. However, as the construction of the project kicked off, so did the lockdown and all activity halted. There was a discussion about whether the project should be shelved, stripped back or changed to accommodate the unknown. Following a review, the client team took the optimistic approach and decided to proceed with the project as intended because it enabled them to support their production activity whilst continuing to nurture their young workforce. Little Dot’s teams required access to a ‘physical’ community space where they could meet - albeit now a in socially distanced space. And they needed their specialist editing equipment set up because the technology cannot be easily replicated for home working. The office is now open and being used within social distance guidelines with positive feedback from staff who have been able to continue their creative process within in a protected environment.

EDUCATION DESIGN IS A BIG FOCUS FOR YOU - HOW HAS DESIGNING SCHOOLS CHANGES OVER THE LAST YEAR?
We have recently seen students returning to the classroom as home schooling is not sustainable. As with our office designs, we will be looking to introduce dedicated interactive technology spaces - and at the opposite end of the spectrum, a series of ‘wellness’ spaces addressing metal health for our future schools.
We currently have two British expat school projects under construction in Muscat due to open in September 2021: Cheltenham College and Downe House School operated by Edureach. We are the interior designers for the schools working with the lead architect, Graphite International. The school operator hired us as we have experience of Middle Eastern culture, yet being based in the UK meant we can easily liaise with the founding UK schools and help them carry their ethos to the new region. How has designing schools changed in the last year? To be honest, there has been little change in our approach to new school design. On a small scale, we have changed some furniture specifications to allow social distance spacing, but the core spaces within the schools remain unchanged. This is because modern school design is built around large ‘shared learning’ spaces which are generally big community spaces between standard classrooms. The shared learning spaces allow teachers to set up any activity and allow engagement across the multiple subjects and year groups.
However, back in Europe where we have historic dense cities and limited space, modern school design is more challenging. We are also working with an independent London school to identify a property to renovate for their next satellite campus, but finding the optimal fit post pandemic has been struggle considering social distancing space requirements.

WHAT ARE SOME OF THE BIGGEST LESSONS THAT YOU WILL BE TAKING INTO 2021?
I think there has been a lot of noise about the future of design during the pandemic, post pandemic and ‘the new normal’. As a small business, we have learnt to focus on what we enjoy, which is being creative and authentic.
Outside of our business, we have observed the fragility of big corporates while local artisans have thrived during the pandemic. I think this success is attributed to applying world class quality within a local context. In age where the world is online, people want to buy local experiences, products and services to feel part of a community and in support of that community. We hope to carry this sense of locality and authenticity through with our future projects.

